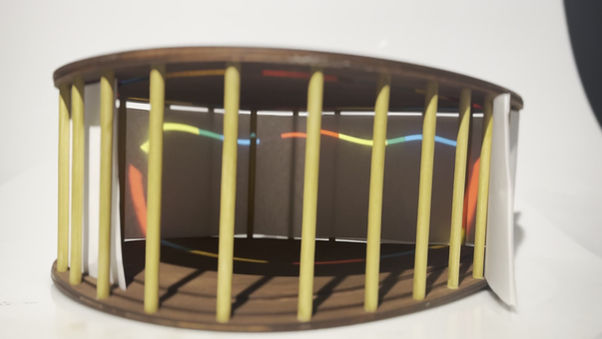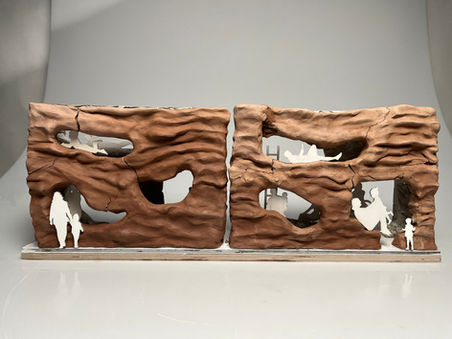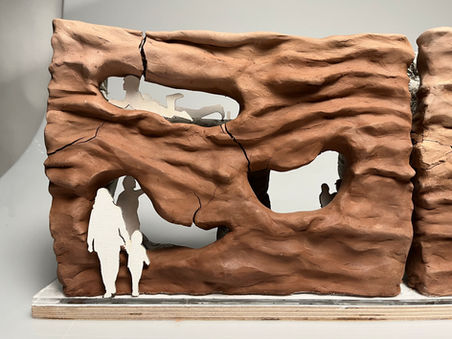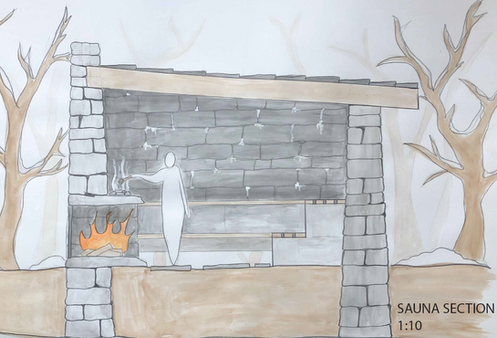Haunted Houses: A Design Exploration of the Uncanny
Master of Architecture Thesis - May 2025
Some of the most innocuous houses that you step foot into can set off alarm bells in your mind. You can’t seem to identify what it is that is making you feel uncomfortable, but something about the house seems off. While this gut-feeling may stem from a preexisting knowledge of a dark history of the house, it is often a completely coincidental amalgamation of design elements that curate an environment that induces unease.
This thesis examines the home’s tendency to become uncanny to its inhabitants, attempting to pinpoint the design elements that contribute to the unsettling atmosphere. Horror films are used as a case study for heightened and intentional uncanny design, ultimately providing an outlet for the physical manifestation of this thesis’ research: the adaptive reuse of an abandoned farmhouse, modified to serve as a domestic horror film set with a corresponding narrative to guide design.
Doll House: 1:15 Sectional Model
Making 2 Project (in conjunction with 'haunted houses') - April 2025
This sectional model was made to complement the final design and findings associated with my Master's thesis; Haunted Houses: A Design Exploration of the Uncanny. The model is split down the central gable, with each side representing the original state of the farmhouse, and the redesigned state respectively. The detailed interior design was developed in tandem with assembling the model, allowing for real-time physical experimentation with the choices made in the interior design.
This model was an invaluable addition to my thesis booklet/defense as the contrast between the old and new displays the rationale behind the redesign, both the restoration of the old and the new additions informed by the research on the uncanny. Both sides induce unease, but in differing ways.
"Haunted" Mirror
Making 1 Project (in conjunction with 'haunted houses') - November 2024
This mirror was designed to be used as a piece of set decoration for a “haunted house” horror film rooted in place, situated in an abandoned gothic-revival style farmhouse on an old dairy farm. The ornate frame inspired by antique wooden mirrors of past, with botanical engravings calling upon the site in which the mirror was created for.
The mirrors finish appears dirty and damaged, with chunks taken from the frame and black staining where the mirror would be most often touched. The mirror’s home is a damaged and dirty setting, so in order to make it appear that this mirror has been here as long as the house has, it needed to possess the same characteristics.
Greetings from Midland
Atlas + Placekeeping - December 2023
In this mapping project I researched my hometown of Midland, Ontario, exploring how the town's location, on the Southern tip of Georgian Bay, has influenced the development of the area. This project highlights Georgian Bay as a main character in the town's story, shaping the unique culture of the area. The culmination of my research is represented through a carefully curated boat tour of the area, specifically focusing on a 24 hour-long guided tour, taking participants through the timeline of Midland's development, all instigated by the same water that hosts the tour. In addition to the boat tour, I have designed a set of 9 postcards that illustrate the different stops on the tour, all rendered to accurately represent the time of day that they will be visited on the tour.
The Neighbourhood
Mixed-Use Residential Complex - April 2023
Completed in a team of two, this mixed-use residential complex was designed to take in women and children seeking refuge. The perimeter-block layout provides a secure barrier between the residents and the outside world, while fostering a sense of community within. Members of the larger community are carefully invited in with the programming on the ground level, with a small scale grocery store and daycare to serve both the public and residents.
In collaboration with Brenna Winters
"Case" Study
March 2023
In a team of three, this group of students were tasked with designing and building a physical case that would house a written analysis of the Tom Patterson Theatre in Stratford Ontario, the home of the Shakespeare Festival. We decided to design the case to resemble an abstracted version of the building itself, using the brass-coloured dowels/mullions to weave the physical report through, which is formatted like a script one would use to learn your lines for the festival. The interior of the case, left vacant, resembles the stage of the theatre, with coloured film on the roof creating unique light conditions on the paper surrounding the stage.
In collaboration with Tanya D'souza and Eric Huang
Inhabitable Wall
January 2023
Completed in a team of three, this model making exercise explores the juxtaposition of two materials, similar in their homogenous qualities, but different in the experience they create. The way a person inhabits the space created by each material directly correlates to the process of making with each material; with concrete you have initial control over the forms, but once you pour, there is no altering the end product. It is a subtractive process, creating the negative spaces. With clay, you build it up with your hands, molding it to perfectly suit the needs of the inhabitants. It is an additive process.
In collaboration with Adayah Okung and Dara-Shae Tabry-Salinas
Downtown Remediation
Grafted bench design build - April 2022
Completed in a team of five, this set of benches' purpose was to remediate the harsh, unwelcoming design of the planters along Durham Street, downtown Sudbury Ontario. The modular pieces are made with 2x3” members on edge, attached by a threaded rod running the width of the bench. The elevated piece can be used as a table, with wheelchair accessibility on the one side, or it can be used for additional seating.
In collaboration with; Ossama Albardan, Daniel Bear-Laliberte, Mia Digiacomantonio, and Rashelly Flores Guerrero
Urban Events Building
April 2022
In this urban rejuvenation project, I redesigned a vacant parking lot in downtown Sudbury to serve as the site for a public event building, as well as facilitating a year-round market space, and community garden. I made use of the vast expanse of the lot by creating a curvilinear path through the site, utilizing the market stalls and planters as a guide along the site.
Structural Study
April 2022
Two students experimented with steel structural systems, designing an office space in Northern Ontario.
In collaboration with Brenna Winters
Remembering Through Repetition
Early Childhood Education Centre - December 2021
In this adaptive reuse project, I designed an early childhood education centre on the site of an abandoned furniture store. By utilizing the repetition of simple rectangular forms in the design, as well as projecting down the original footprint of the building, children can start to make visual connections, helping them make sense of the world around them.
Inhabiting a Hanging Landscape
Ecology Centre - April 2021
This project tasked me with the design of an ecological education centre for the Lake Laurentian Conservation Area in Sudbury. I designed the building in two separate parts, with each building acting as a rock protrusion hanging off of the rock face, a common phenomenon in the Sudbury landscape.
Reclamation
Lake-Side Sauna - December 2020
In this project I designed a sauna for public use along the shore of Bennett Lake in Sudbury. I designed the sauna to act as an extension of the bedrock, using dry-laid stone to convey the sense of the rock underneath the soil extruding upwards,
creating walls. Throughout the seasons, the forest will take over the sauna building, cycling through the stages of growth, observing how temporary concepts (nature) interact with permanent fixtures (bedrock).
Sunlight on your Skin
Frame - December 2020
“When life doesn’t seem to have much to offer, one develops a special appreciation for the simpler things in life, like feeling the early morning sunlight on your skin.”
For this assignment I designed a simple light-wood-framed structure, and used Edward Hopper’s painting ‘Morning Sun’ as a reference to convey emotion and inhabitation in the space.
The Architecture of Altitude
Ice Station Design/Build - February 2020
As a studio group of 16 students, we designed an ice station to install on Ramsey Lake in Sudbury for public skating.
The location where we planned to set up the ice stations used to be a bush plane airport, and that fact led us to create an ice station that captures the essense of the bush plane. Our design emulated the feeling of flying for everyone who used it.
In collaboration with; Gabrielle Araullo, Daniel Bear-Laliberte, Tanya D'souza, Mitchell Epp, Noor Frensawi, Sophie Jensen, Siah Klassen, Emily Lewis, Sierra MacMillan, Karman Kaur Matharu, Jelena Misevski, Katherine Pardy, Patricia Poiana, Sean Ruber Albert, and Sananda Sobie
Statue of Autumn
Artifact Study - February 2020.
Study of the Roman statue of Autumn, on display at the Royal Ontario Museum.
Un Espresso Come Al Bar
Poster - November 2019
I was given the task to create a poster that represents the genius Italian design that is the Moka Express by Bialetti. The poster displays the product as a deconstructed version of the pot, with geometry mimicking angles from the pot itself.
Object + Container
October 2019
This assignment brief was to design and build a container with a strong relationship to a specific object. I chose my grandfather’s antique pencil sharpener, using the imagery of the sewing machine to inspire the opening of the container-the curtain.




















































































